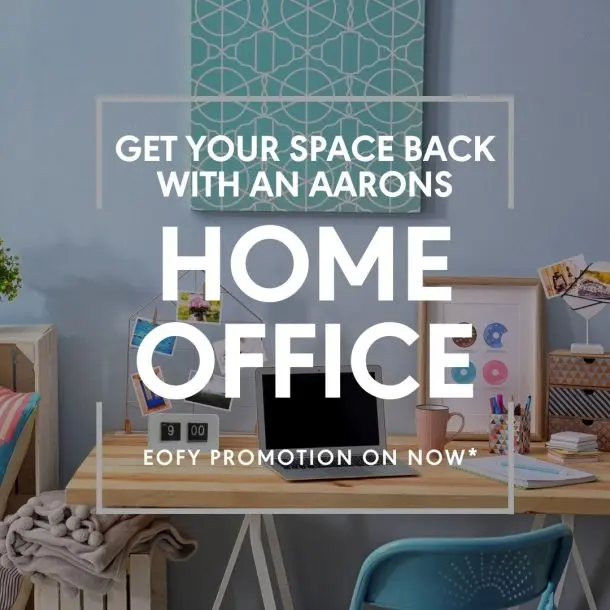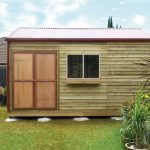Aarons Outdoor Living has been at the forefront of transforming the traditional concept of a workshop space into a multifaceted living area, especially for the elderly. Workshops are no longer just for tool storage or a haven for DIY enthusiasts; they have evolved into spaces that can provide comfort, functionality, and independence. By blending the robustness of a workshop building with the comforts of home, Aarons ensures that every square foot is optimised for living.
Integrating adequate storage space is crucial, allowing an organised environment catering to hobbies and everyday living needs. When considering a workshop space for elderly living, it is essential to factor in accessibility, safety, and ease of maintenance. Addressing these elements during workshop-building can create a harmonious balance between practical tool storage and comfortable living quarters. This ensures the workshop is a workplace and a sanctuary to relax.
Understanding Regulations
A. Council and Building Regulations
When embarking on the journey to create more space for elderly living with a workshop, it is essential to start designing with the local council and building regulations in mind. These regulations are in place to ensure that any new construction meets specific habitability standards that are essential for safety and comfort. Aarons Outdoor Living recognises that adhering to these regulations is not just a great idea but a necessity to avoid the potential to create problems down the line.
Workshops come in different sizes, and local authorities must scrutinise and approve every modification to incorporate enough space for comfortable living. This ensures that the structure is safe for occupancy at any given time and meets energy efficiency, building codes, and zoning laws, which can vary significantly from one area to another.
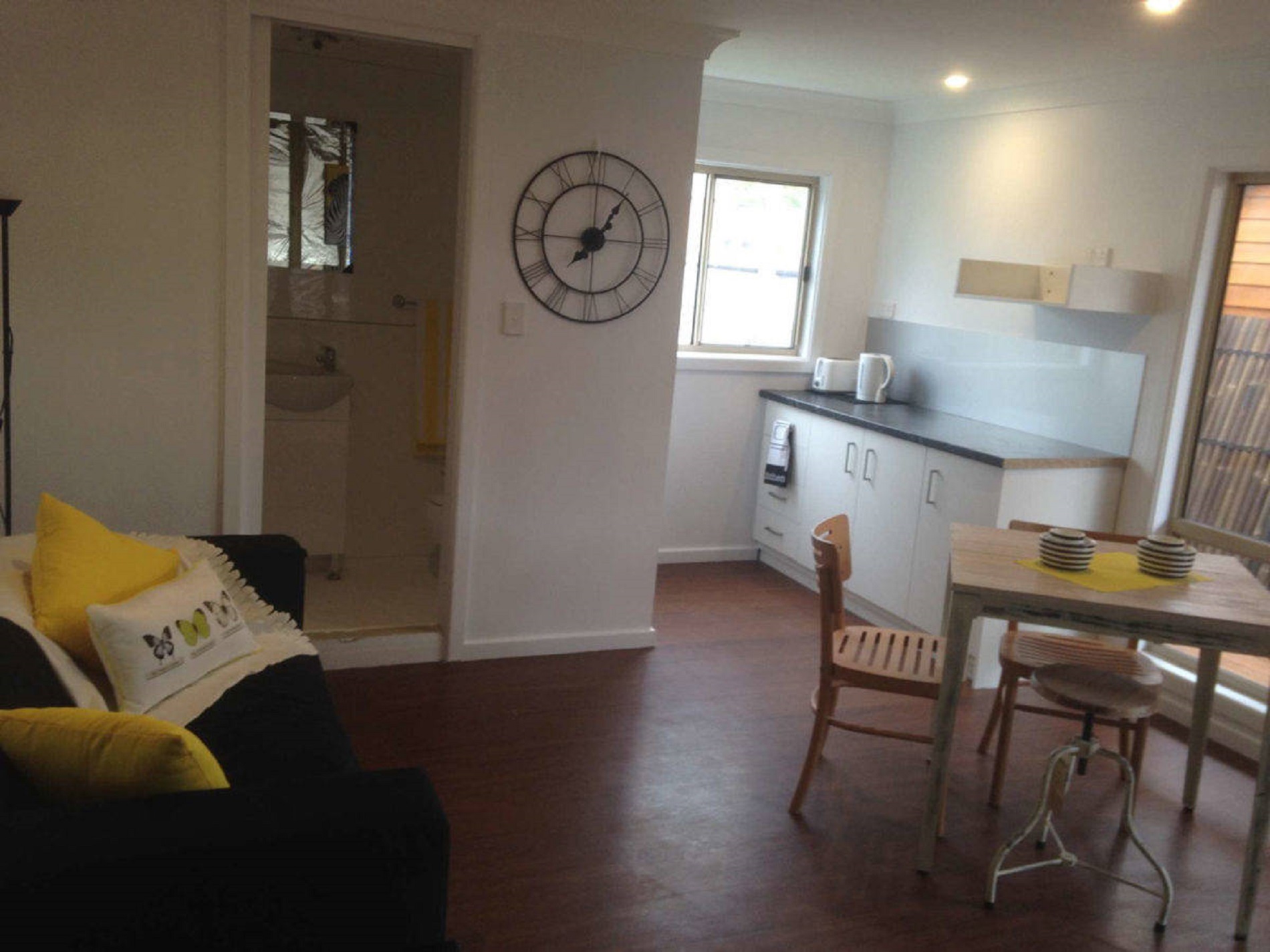 Compliance with these regulations is essential in every design and build. The company prides itself on offering more space and ensuring each workshop is constructed to the highest standards. Whether you’re looking to start designing a compact space or a workshop of different sizes, we make sure that every project is managed with professionalism and adheres to all regulatory requirements.
Compliance with these regulations is essential in every design and build. The company prides itself on offering more space and ensuring each workshop is constructed to the highest standards. Whether you’re looking to start designing a compact space or a workshop of different sizes, we make sure that every project is managed with professionalism and adheres to all regulatory requirements.
B. Granny Flat Rights and Legalities
Understanding granny flat rights is critical for those looking to establish a secondary dwelling on their property, commonly called a granny flat. This arrangement allows the occupant, often an elderly parent, to live close to family while maintaining independence. There are several things to consider with this setup, including the legalities of property rights and the financial implications.
For many people, creating a granny flat is more than just adding living space; it’s about ensuring the right amount of privacy and support for loved ones. However, it would be best if you considered the different property arrangements available. This could be a life interest, which gives the resident the right to live in the property for life, or a tenancy agreement, which is more temporary and flexible.
Achieving outstanding results from a granny flat project means you need to consider the physical construction and the legal framework within which it operates. It’s imperative to seek legal advice to understand the implications of granny flat rights on ownership, inheritance, and financial arrangements. Additionally, many must consider Centrelink assessments, which can affect pension entitlements and benefits.
When planning a granny flat, you may want to consider how the arrangement will work in the long term, not just for the immediate future. Many rush into these projects without fully understanding the implications, leading to complications. Professional advice is critical to ensure the living arrangement complies with local laws and benefits all parties involved.
Thoughtful Design Considerations
A. Accessibility and Safety
A hazard-free environment is important when modifying a workshop to accommodate elderly living. Ensuring enough space for movement without obstacles is an important consideration. It’s a great idea to start designing with wide doorways, non-slip floors, and ample lighting to prevent accidents. Additionally, installing handrails and ramps instead of steps can significantly affect accessibility.
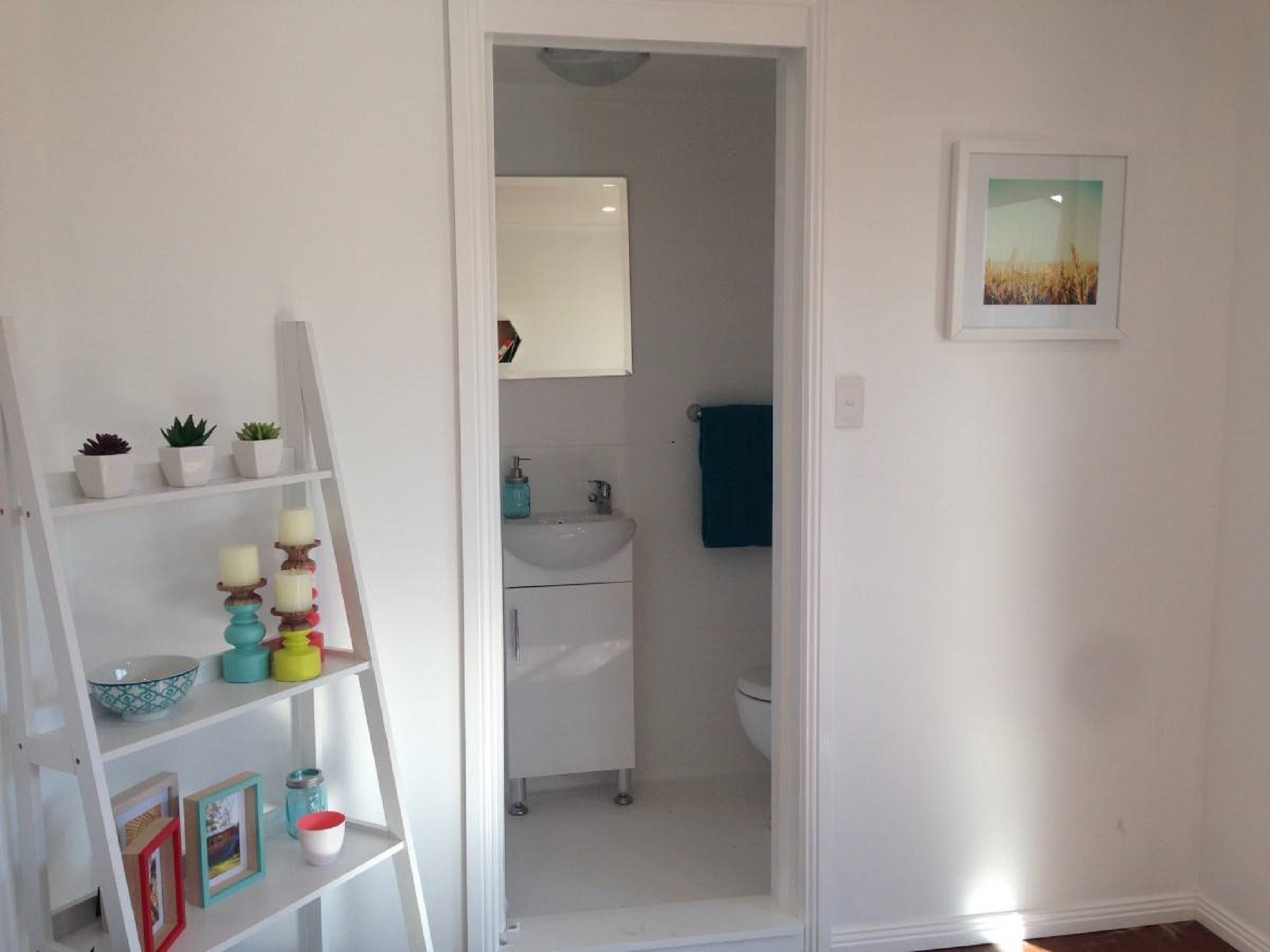 B. Privacy and Comfort
B. Privacy and Comfort
When planning the layout, privacy is crucial, creating more space for personal expression and comfort. Thoughtful placement of windows and walls can provide seclusion while allowing natural light to enhance the living experience. Temperature control is another important consideration; proper insulation and ventilation ensure the space remains comfortable at any given time. It’s a great idea to consider these aspects from the start to prevent the need to create problems later on.
Disabled Access
A. Exterior Accessibility
Ensuring that a home’s exterior is accessible for disabled individuals is crucial. Ramps or gently sloping pathways are vital in place of traditional steps, providing easy access for wheelchairs and walkers. Such features should be designed with a non-slip surface and adequate width to support safe and comfortable navigation.
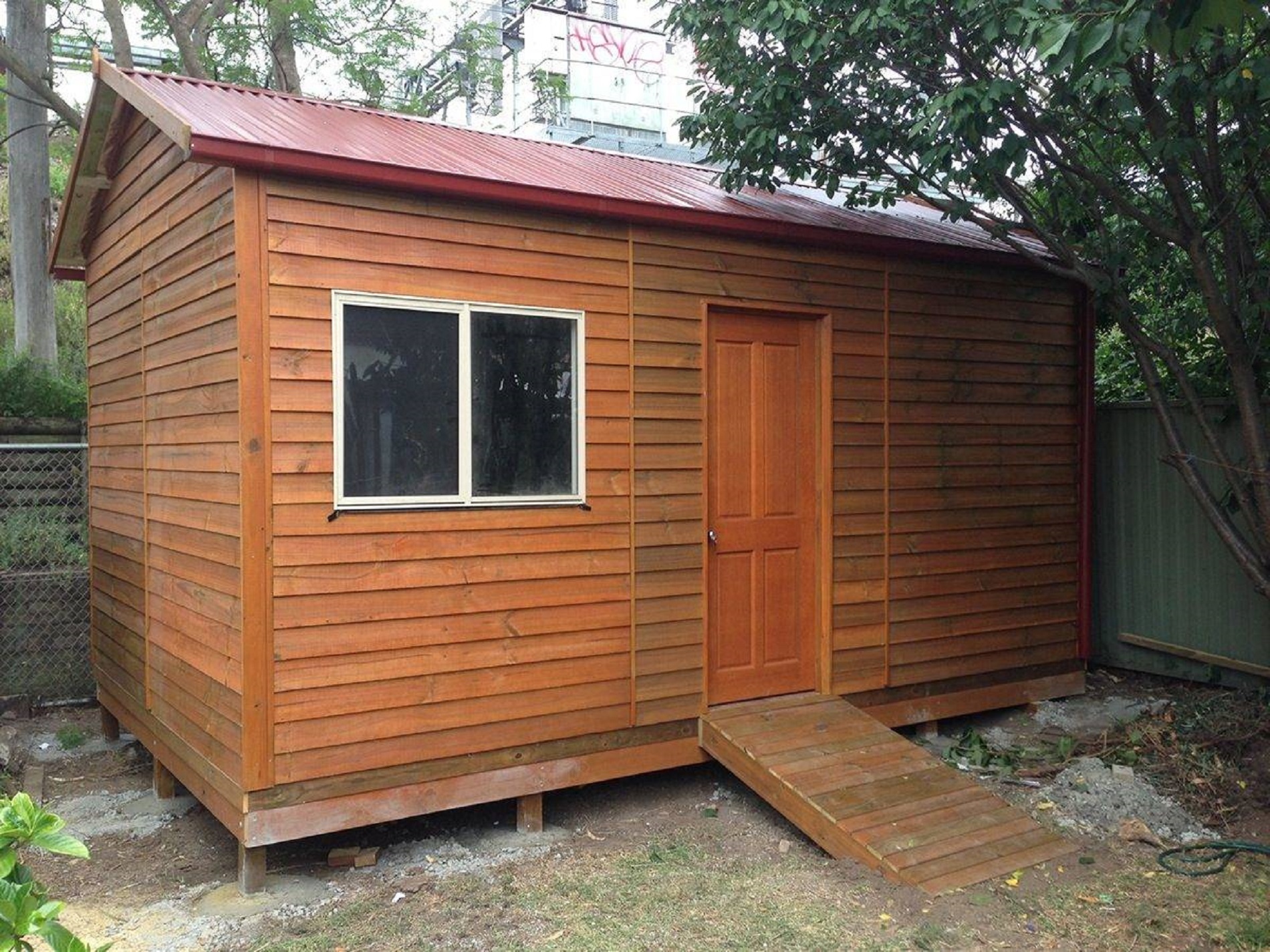 B. Interior Design for Disability
B. Interior Design for Disability
Interior space planning must prioritise ease of movement, with furniture arranged for unimpeded access. Spaciousness is critical; therefore, selecting adaptable and proportionate furniture that maximises the available area is recommended. In the bathroom, unique fixtures become essential. Installing handrails in strategic locations alongside shower seats can ensure safety and independence while using the facilities. These adjustments are functional and promote a sense of self-reliance for individuals with disabilities.
Solar Power Solutions
A. Cost Savings and Sustainability
Integrating solar panels into the workshop design promotes sustainability and offers significant cost savings. Solar power harnesses renewable energy, which is easily accessible and reduces reliance on traditional power sources. For those with enough room on their rooftops, installing solar panels can substantially cut electricity bills.
Many states provide grants or rebates to encourage solar adoption, making the initial setup more affordable. By considering solar solutions, workshop design can be both eco-friendly and economically beneficial, ensuring a greener footprint while keeping living costs manageable.
 Smart Storage Solutions
Smart Storage Solutions
A. Maximising Space
Innovative storage solutions are vital to maximising space and reducing clutter. Think vertical: installing high shelves and hanging systems takes advantage of unused wall space—Utilise multi-functional furniture, such as ottomans with storage or beds with drawers underneath. Integrating built-in cabinets and custom shelving can align with the unique dimensions of the space, ensuring no area is wasted. These intelligent storage strategies organise belongings efficiently and keep the living area open and airy, contributing to a more spacious and comfortable environment.
The Garden Area
A. Enhancing the Living Experience
A well-conceived garden area significantly enhances the living experience, offers aesthetic pleasure, and improves overall quality of life. Thoughtful garden aesthetics, such as a harmonious blend of colour, form, and texture, can provide a serene and inviting outdoor space for relaxation and reflection.
When considering garden layouts, one should aim for a balance between beauty and functionality. Pathways should be comprehensive and even for easy navigation, interspersed with seating areas for rest and enjoyment of the surroundings.
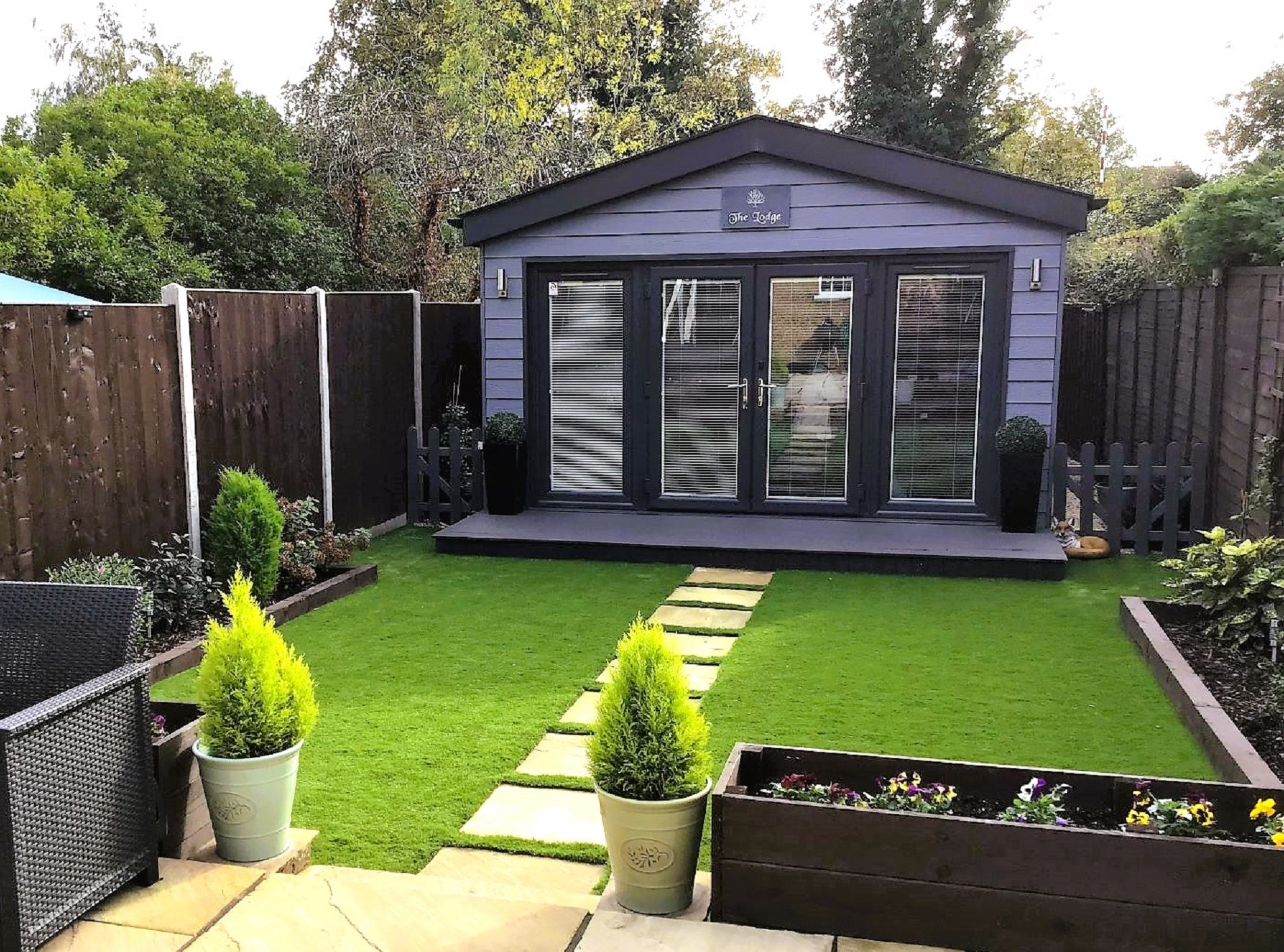 Choosing plants should be strategic: opt for low-maintenance varieties that thrive in the local climate and consider sensory plants with fragrances or soft textures to engage the senses.
Choosing plants should be strategic: opt for low-maintenance varieties that thrive in the local climate and consider sensory plants with fragrances or soft textures to engage the senses.
Incorporating elements like a minor water feature or a bird feeder can also attract wildlife, creating a dynamic and interactive environment. Thoughtful planning of the garden area can turn it into a refreshing sanctuary that residents can cherish.
Crafting Your Perfect Space
Transforming a workshop into a habitable space involves thoughtful design focused on accessibility, safety, and comfort. By incorporating kitchenettes for independence, ensuring disability access, and leveraging solar power for sustainability, one can create a functional and economical space.
Smart storage solutions enhance the area by maximising space, and a well-planned garden area dramatically improves the quality of life. Aarons Outdoor stands ready to assist in this transformative journey, offering expertise and tailored solutions to ensure your granny flat or livable workshop is a testament to efficiency, comfort, and style.



