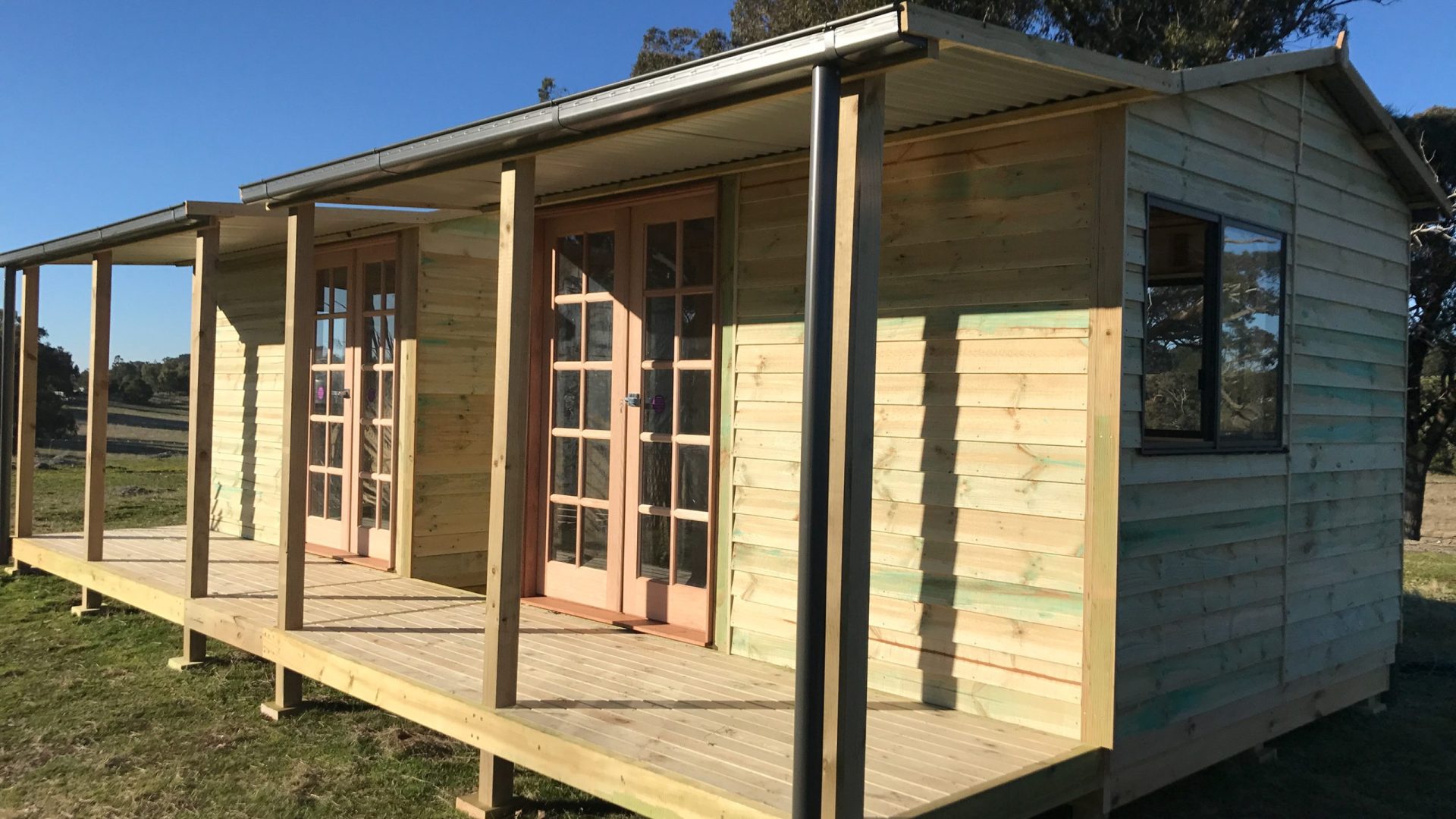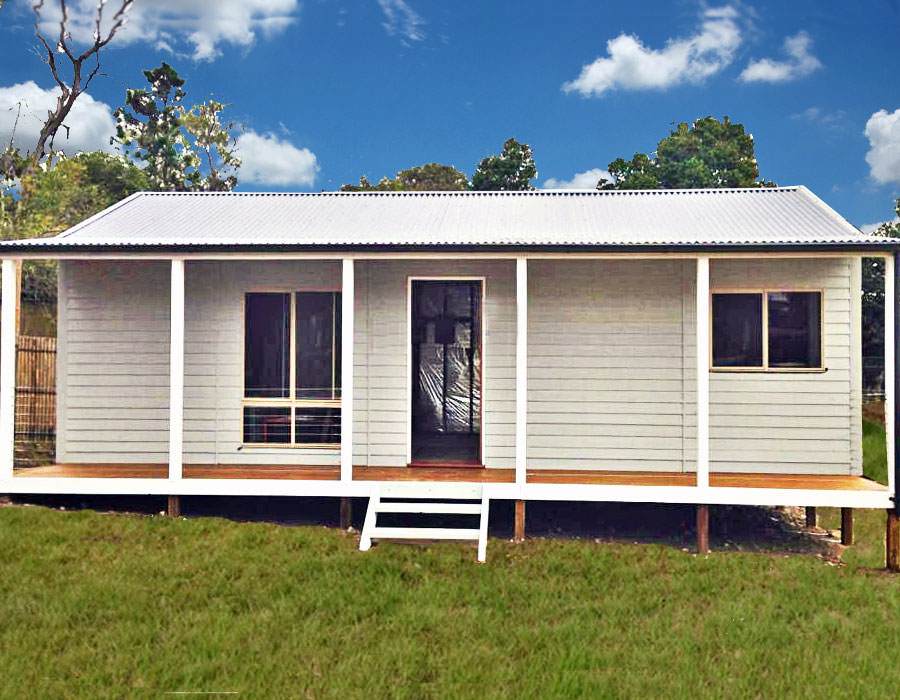Granny flats have become increasingly popular in recent years as a versatile and cost-effective solution for extended family living, rental income, or guest accommodation. These compact dwellings offer a range of benefits, from providing additional living space to maximising the value of your property. Whether you opt for single-storey granny flats or a more spacious design, these secondary dwellings can be tailored to suit your specific needs and square metre allowance.
When considering a granny flat, exploring options to enhance its functionality and appeal further is essential. One such addition is a verandah. Adding a verandah to your granny flat offers many benefits, from expanding your living area to creating a private space for relaxation or entertainment.
But, you must consider factors such as the maximum floor area permitted by your local council and ensure that the verandah complements the overall design of your granny flat. Let’s take a look at it in more detail!

Benefits of Adding a Verandah to Your Granny Flat
Versatile Outdoor Living Space
Adding a verandah to your granny flat creates a versatile outdoor living space that seamlessly extends the interior living area. This additional space provides a comfortable and inviting environment for relaxation, entertainment, and outdoor enjoyment.
A well-designed verandah can serve as a perfect spot for hosting family gatherings, entertaining guests, or simply unwinding after a long day. You can set up comfortable seating arrangements, such as cosy armchairs or a dining table, to create a welcoming atmosphere for socialising or enjoying meals alfresco.
The seamless transition between the granny flat’s interior and the verandah allows for easy flow and movement, making it convenient to move between spaces. This integration enhances your granny flat’s overall functionality and livability, providing a smooth connection between indoor and outdoor areas.
Enhanced Aesthetic Appeal
A verandah adds visual interest and character to the exterior of your granny flat, creating a charming and inviting facade.
The design possibilities for verandahs are vast, allowing you to choose a style that complements the architectural features of your granny flat. Whether you prefer a traditional weatherboard look, a modern minimalist approach, or a rustic timber finish, a verandah can be customised to suit your taste and the overall style of your property.
Personalising your verandah with decorative elements, such as railings, balustrades, or carved brackets, can further elevate its visual impact. You can also incorporate plants, outdoor furniture, and lighting to create a cosy, inviting atmosphere that reflects your style.
When designing your verandah, ensure it complies with any council approval requirements and complements your property’s existing house or granny flats.

Increased Property Value
Verandahs are highly sought-after features that many potential buyers or tenants actively look for when considering a granny flat.
The additional outdoor living space and improved aesthetics provided by a verandah make your secondary dwelling more attractive and competitive in the rental or real estate market. A well-designed verandah enhances the functionality and appeal of your granny flat, potentially leading to higher rental income or a better resale value.
A verandah can be a key selling point if you want to rent out your granny flat. Tenants appreciate the extra living space and the opportunity to enjoy the outdoors without leaving the comfort of their homes.
Weather Protection and Comfort
A verandah offers excellent weather protection for your granny flat, providing shelter from various elements throughout the year.
In the summer, a verandah provides much-needed shade, reducing the amount of direct sunlight and heat entering the granny flat. This helps maintain a cooler and more comfortable indoor temperature, potentially reducing reliance on air conditioning and lowering energy costs.
The shelter provided by a verandah also extends the usability of your outdoor space. Even on days with less-than-ideal weather conditions, you can still enjoy the outdoors without being exposed to the elements. This allows you to make the most of your outdoor living area, regardless of the season.

Factors to Consider Before Adding a Verandah
Building Regulations and Permits
Before adding a verandah to your granny flat, familiarising yourself with the building regulations and permits required by your local council is vital. Each council may have specific guidelines and restrictions regarding the size, height, and setback of verandahs on granny flats.
Conducting thorough research and contacting your local council for information on the necessary permits and approvals is essential. Failing to comply with these regulations could result in costly fines or even the need to remove the verandah altogether.
Engaging the services of a professional builder or architect who is well-versed in local building codes can help ensure that your verandah design meets all the required standards and regulations. They can assist you in navigating the permit application process and ensure that your verandah complies with all relevant laws.
Space and Layout
Assess the available space on your property and determine the appropriate size for your verandah. Look at the dimensions of your granny flat, the surrounding landscape, and any existing structures or features.
The orientation and position of your verandah can greatly impact its functionality and comfort. Consider the direction of sunlight, prevailing winds, and views when deciding on the placement of your verandah. Choosing a north-facing verandah can maximise natural light and warmth, while an east-facing verandah may provide a pleasant spot for enjoying morning coffee with family or guests.
Ensure the verandah design complements your granny flat’s style and layout. A well-integrated verandah should seamlessly blend with the granny flat’s architecture, creating a cohesive and homely feeling.

Construction Materials and Costs
Selecting suitable materials for your verandah is important for its durability, maintenance requirements, and overall aesthetics. Common options include timber, composite decking, concrete, and tiles, each with its own advantages and drawbacks.
Timber verandahs offer a classic and timeless look but require regular maintenance to prevent deterioration. Composite decking is a low-maintenance alternative that combines wood’s beauty with synthetic materials’ durability. Concrete and tiles are robust options that withstand heavy foot traffic and harsh weather conditions.
The cost of adding a verandah to your granny flat will depend on several factors, including the design’s size, materials, and complexity. So, establish a clear budget and carefully consider the initial construction costs and long-term maintenance expenses.
While it may be tempting to go for the cheapest materials or cut corners to save money, investing in quality materials and craftsmanship can ensure the longevity and value of your verandah in the long run.
Integration with Existing Structure
Integrating your verandah with your granny flat’s structure is crucial for aesthetics and functionality. Evaluate the compatibility of the verandah design with the granny flat’s foundation, roofline, and overall structure.
Address any potential drainage, ventilation, and structural support issues to ensure your verandah’s long-term stability and performance. Poorly integrated verandahs can lead to water leakage, structural damage, or an unsightly appearance.
Unlock the Full Potential of Your Granny Flat with a Verandah
Adding a verandah to your granny flat is a fantastic way to extend your living space, enhance aesthetics, and increase property value. A well-designed verandah creates a comfortable and inviting environment for relaxation and entertainment by providing a seamless transition between indoor and outdoor areas.
If you’re wondering how to maximise the potential of your granny flat, consider reaching out to the experts at Aaron’s Outdoor. With their extensive experience in designing and constructing verandahs for granny flats, they can guide you through the entire process, from concept to completion.
Whether you’re looking to create a cozy retreat for family gatherings or an attractive rental property, a well-designed verandah can elevate your granny flat to new heights. Contact Aaron’s Outdoor today to take the first step towards unlocking your granny’s full potential.




